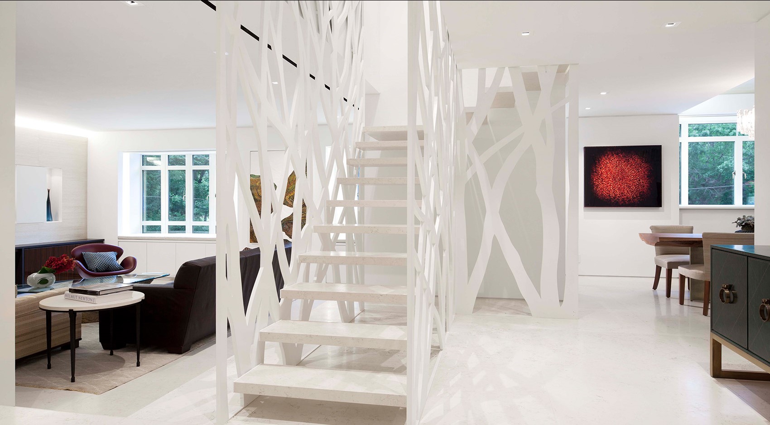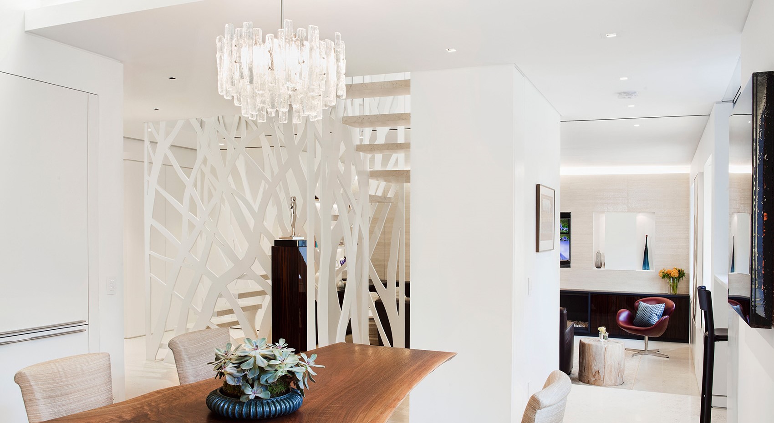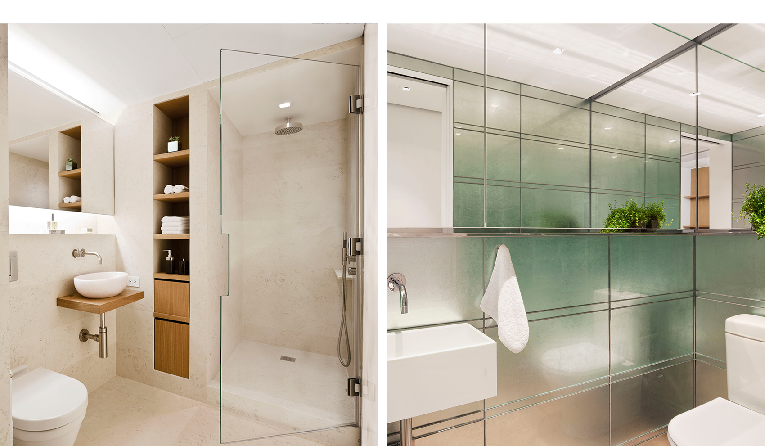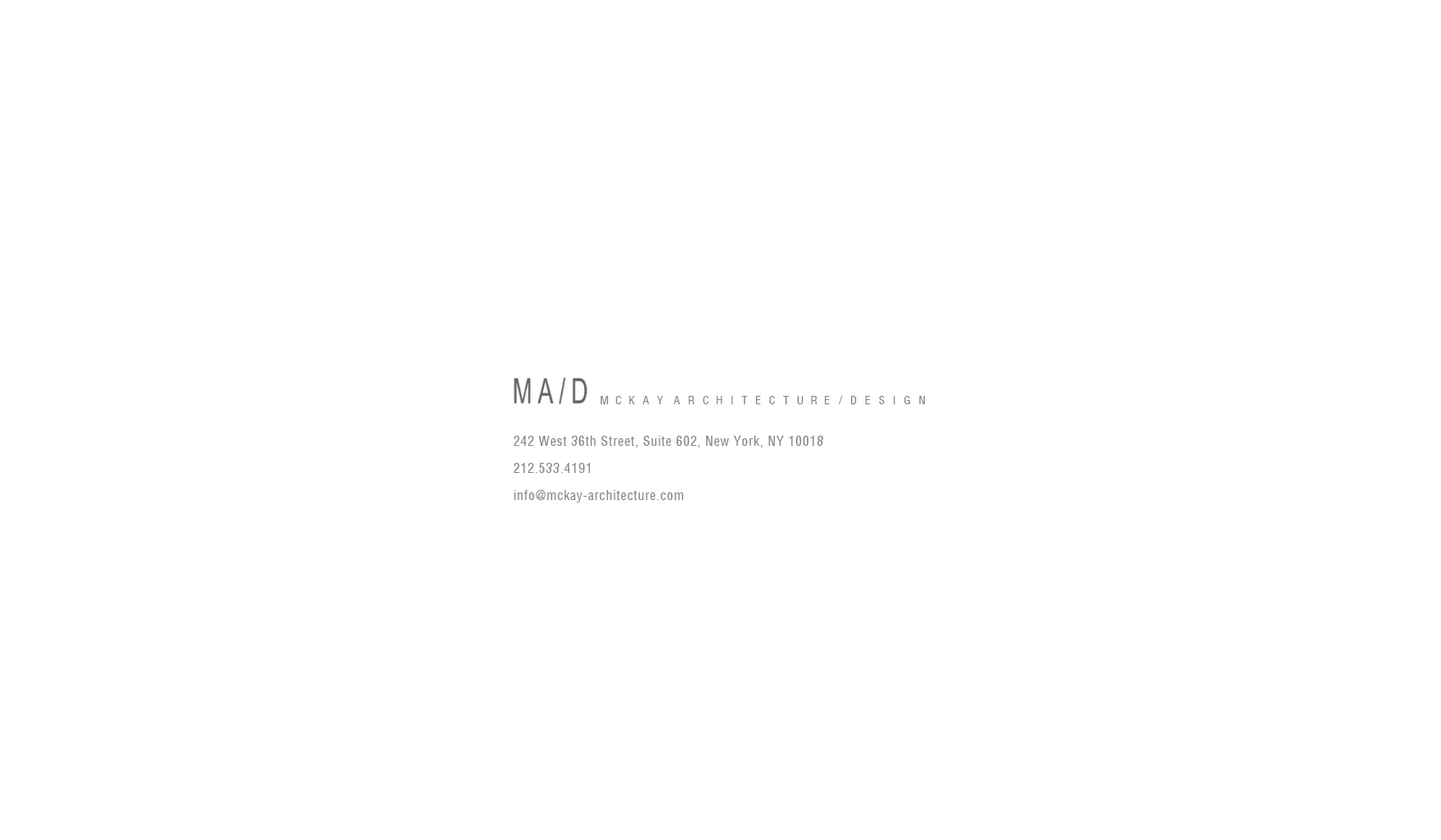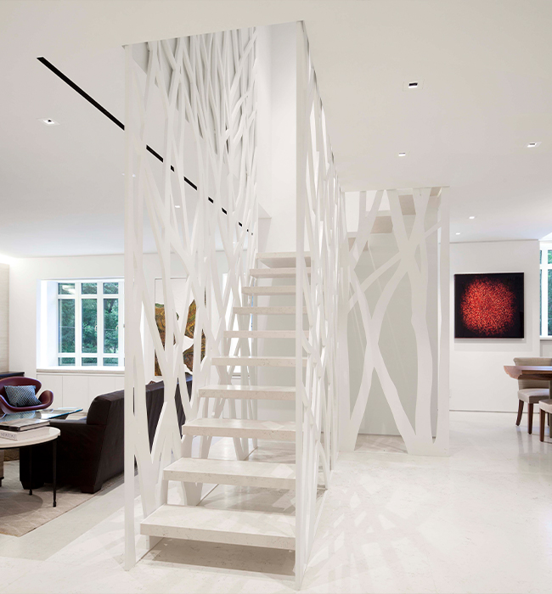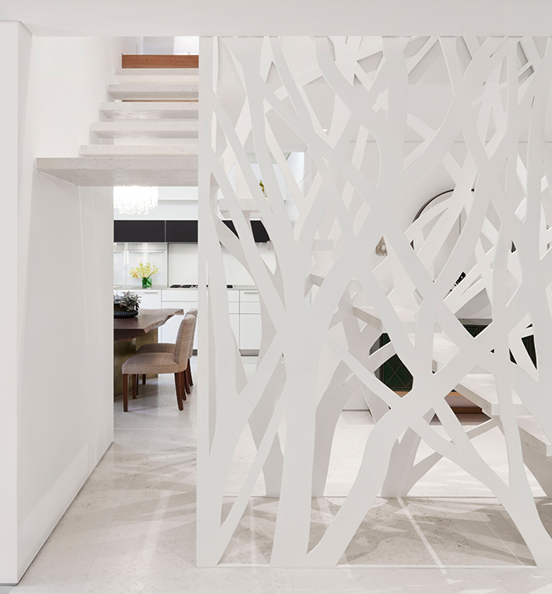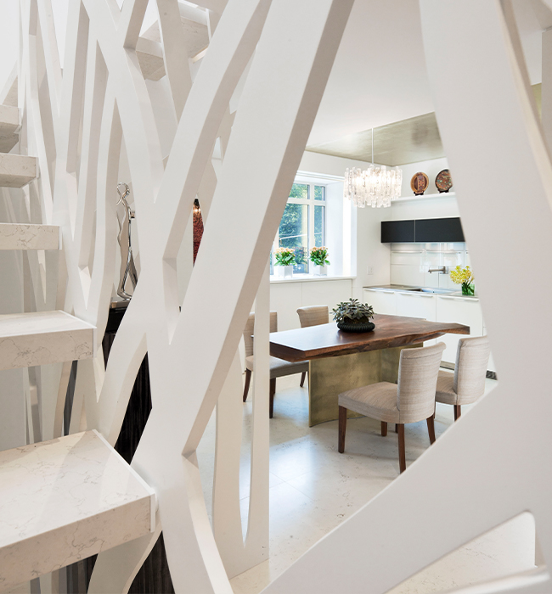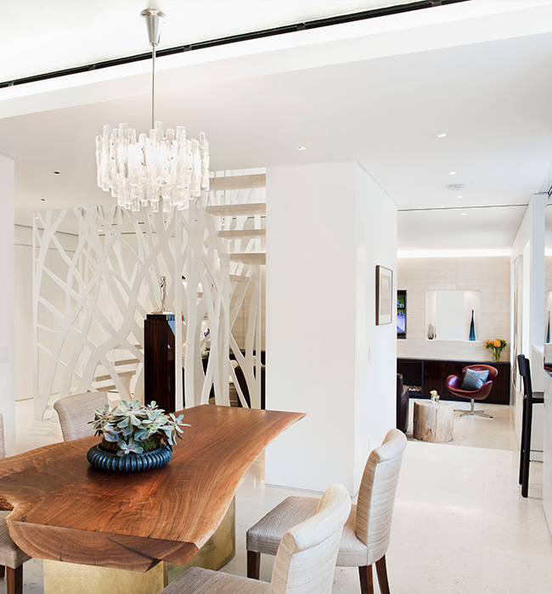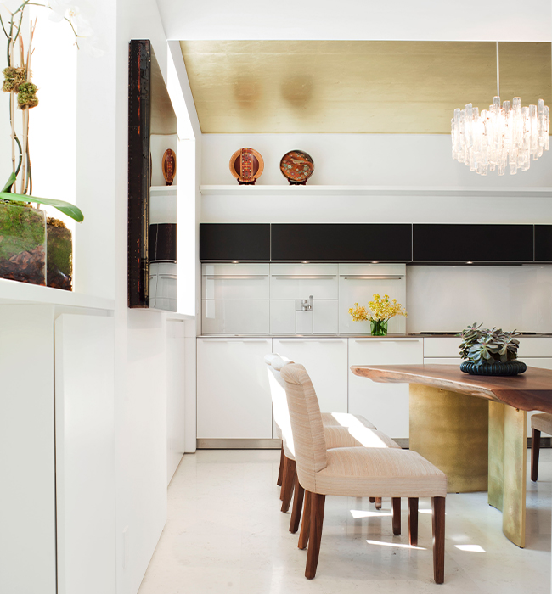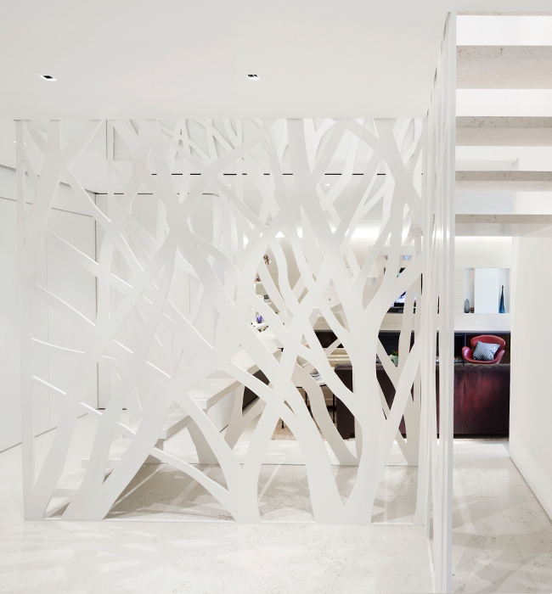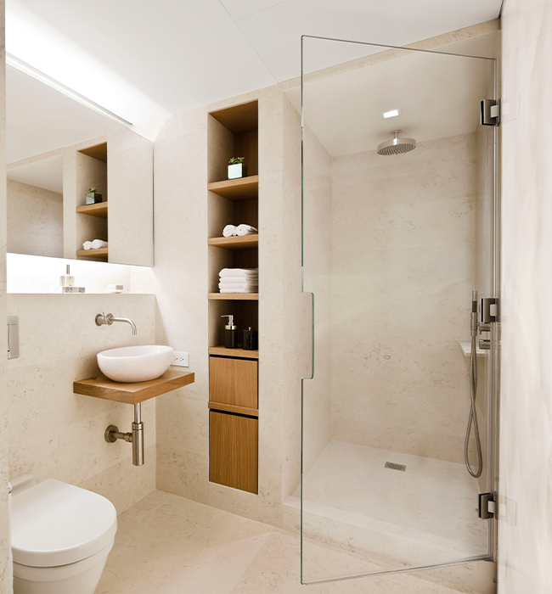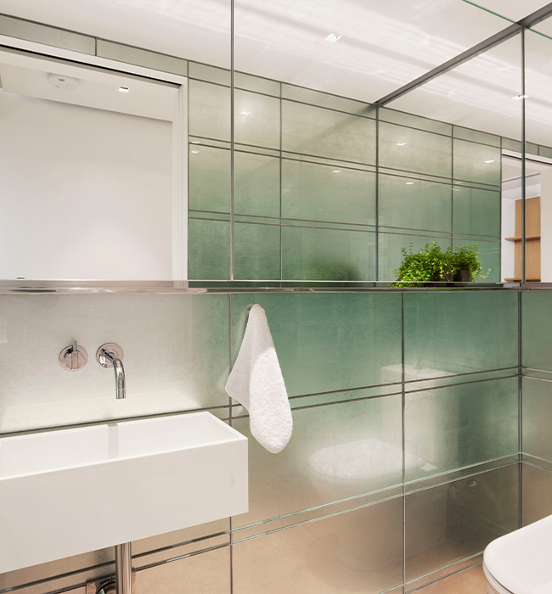25 Central Park West
New York
Private Residence
This residential gut renovation in the historic Century Condominium on Central Park West employed a design strategy that focused outward towards Central Park. The new laser cut, powder coated steel stair used tracings of the trees directly in front of the apartment along with their branch structures to make the stairs structure. Precious materials and fine detailing were employed to partner with the original building’s designed intensity. MA/D provided full architectural services and interior design services. McKay worked with Lilker Associates to design custom design of air conditioning units to fit into existing openings on the NYC Landmarked facade. McKay also provided consultant coordination, NYC Building Department and NYC Landmark Preservation Commission approvals.
